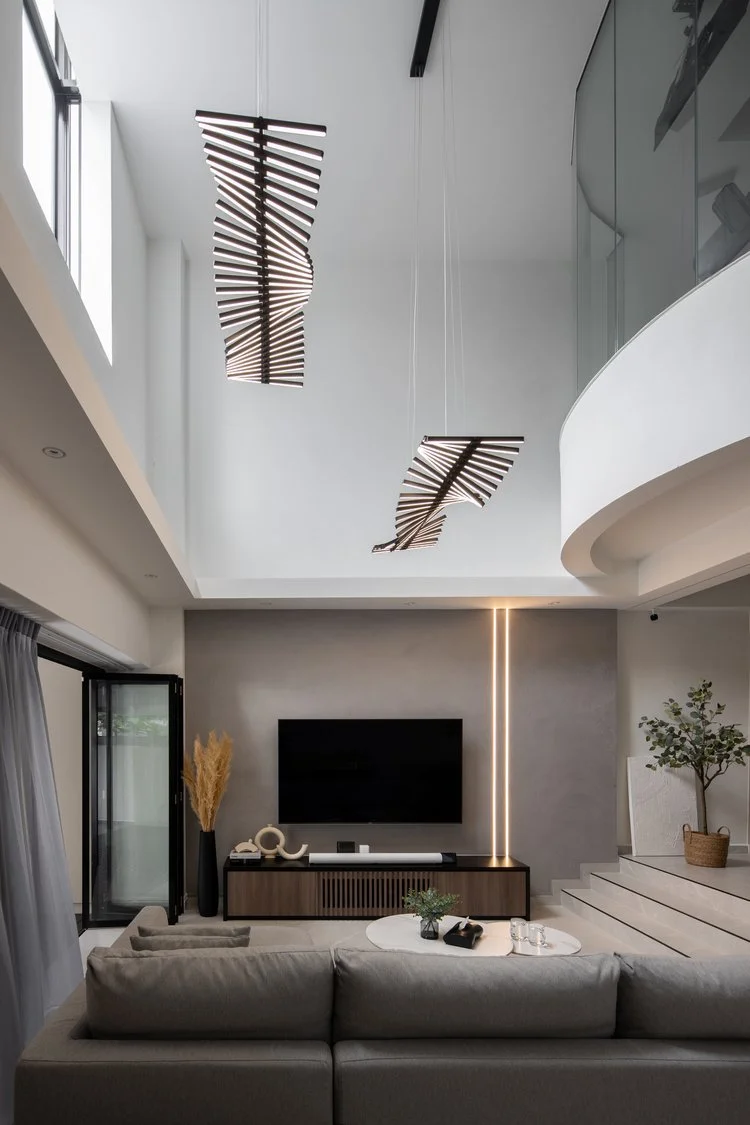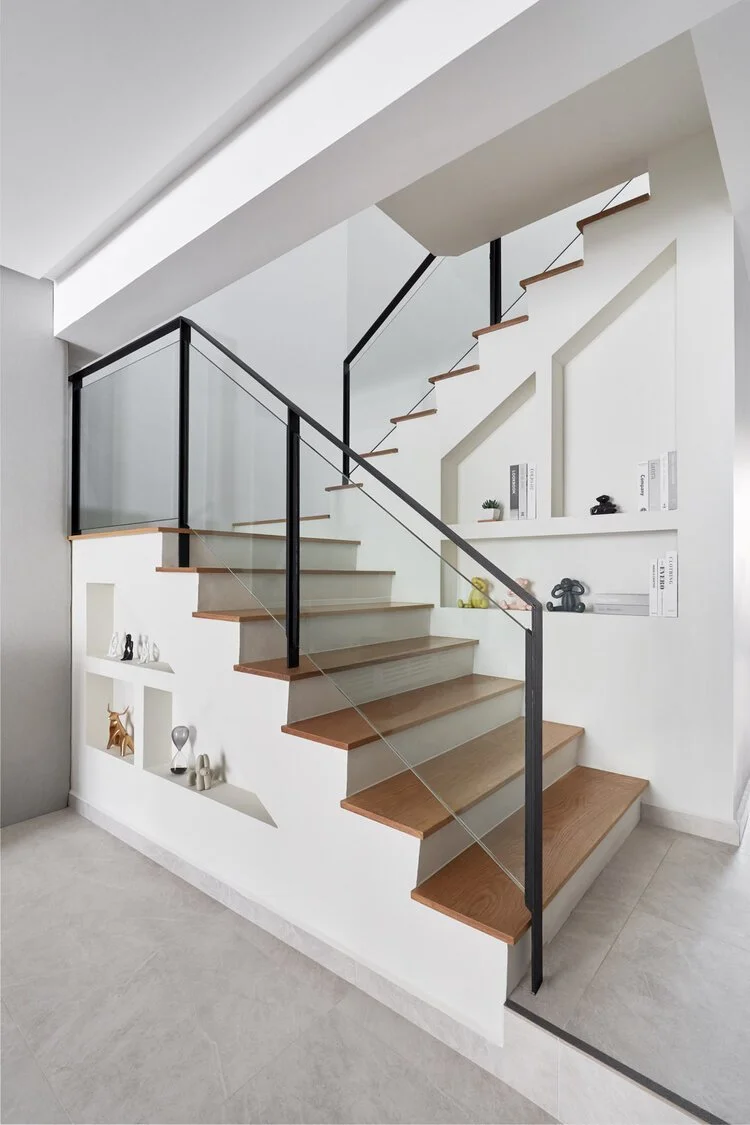HDB Maisonette Design: Timeless Ideas for a Graceful Home
Key Takeaways:
HDB Maisonettes: A Canvas for Creativity
With their spacious two-storey layouts and high ceilings, HDB maisonettes offer the perfect foundation for thoughtful, personalized design that balances functionality and elegance.Scandinavian Simplicity Meets Practicality
Neutral tones, clean lines, and natural materials maximize natural light and create a tranquil, harmonious home suited for modern lifestyles.Plan with Purpose, Execute with Expertise
From optimizing layouts to selecting durable materials, a well-planned renovation, guided by experienced professionals, ensures a stunning and functional HDB maisonette tailored to your needs.
Understanding HDB Maisonette
An HDB maisonette is a type of property that offers a unique and spacious living experience. With its high ceilings and indoor staircases, it provides a luxurious feel that is often associated with penthouses. However, unlike penthouses, HDB maisonettes are more affordable and accessible to the average homeowner. To understand the design potential of an HDB maisonette, it’s essential to consider its layout and features. Typically, an HDB maisonette has a two-storey layout, with the living, dining, and kitchen areas on the first floor and the bedrooms on the second floor. This layout provides ample space for creative design and renovation.
Why HDB Maisonettes Hold a Special Charm
The HDB maisonette has a quiet elegance that sets it apart from other property types. With its two-storey layout and ample space, it offers homeowners a unique opportunity to create a home that feels both open and private. The executive maisonette, in particular, stands out with its luxurious features and design potential, such as stylish railings and high ceilings, enhancing both aesthetic appeal and functionality. While these homes are no longer being built, their spacious interiors make them a timeless favorite among Singapore homeowners.
An HDB maisonette is more than just a home; it’s a canvas for thoughtful and intentional design.
Starting with a Calm Foundation
When it comes to HDB maisonette design, the focus should always be on creating balance and harmony. Begin with neutral tones to build a serene foundation. Think soft whites, gentle greys, and light wood finishes. This palette not only maximizes natural light but also sets the tone for a tranquil living environment.
For those looking to make small adjustments, our guide on HDB ceiling height offers practical tips to enhance the feeling of openness.
Maisonette Renovation Ideas: Planning with Purpose
The First Floor: Inviting and Functional
The first floor of a maisonette is where daily life unfolds. By maintaining open layouts, you can create a welcoming space for family and friends, ensuring there is enough space to accommodate various needs and lifestyles. Avoid clutter by choosing furniture with clean, understated designs.
Living Room: Use soft rugs and plush cushions to make this shared area warm and inviting.
Kitchen: Opt for functional layouts that keep everything within easy reach.
Wall Features: Introduce subtle textures using wood or fabric panels to add depth without overpowering the space.
If you’re unsure where to start, explore our HDB renovation timing guide to plan your project seamlessly.
A contemporary living room in a landed property, featuring artistic suspended lighting, neutral-toned furniture, and a minimalist TV wall design.
The Second Floor: A Personal Haven
The second floor is all about retreating from the bustle of daily life. Whether it’s the master bedroom or guest rooms, aim for a soothing, uncluttered design.
Use light curtains to let in soft, filtered natural light.
Install built-in wardrobes to maximize storage without compromising space.
Keep decor minimal with a focus on a few meaningful pieces, like a framed family photo or a favorite artwork.
Incorporating hdb maisonette interior design principles is crucial for creating a personalized and comfortable space. Careful planning can help avoid a sterile atmosphere and make the most of the unique floor plans.
For more Scandinavian-inspired interiors, check out our Scandinavian interior design guide.
Working With the Unique Features of a Maisonette
The staircase in a maisonette can become a subtle yet striking focal point. Consider using natural materials like wood to keep it grounded in the overall design. Modern design can be applied to the staircase and balcony areas by incorporating clean lines, minimalism, and open spaces, enhancing their functionality and aesthetic appeal.
A well-designed balcony can serve as a quiet nook for morning coffee or evening relaxation. Add a few potted plants to bring life and warmth into the space. For ideas on modern bathrooms to pair with your maisonette, visit our HDB toilet design guide.
A well-designed staircase in a maisonette combines natural materials and minimalism to enhance functionality and style.
Embracing Scandinavian Design Styles
Simple and Functional
Scandinavian interiors focus on making the most of the available space without overloading it. Neutral tones, clean lines, and natural materials define this timeless design style.
Touches of Warmth
Layering textures, like a soft wool throw on a sleek leather sofa, or pairing wood furniture with woven rugs, can create a cozy atmosphere that feels personal and unique.
For ideas on how to bring these principles to life in a 4-room HDB design, visit our guide here.
Budgeting With Simplicity in Mind
Renovation costs for HDB executive maisonettes can vary depending on the property type, but a calm and intentional design doesn’t have to break the bank. Focus on quality over quantity, selecting timeless pieces that will endure both in function and style.
Tips for a Successful Renovation
Renovating an HDB maisonette can be a daunting task, but with the right approach, it can be a successful and rewarding experience. Here are some tips to consider:
Define Your Design Style: Before starting your renovation, it’s essential to define your design style. Consider your lifestyle, preferences, and the overall aesthetic you want to achieve. Research different design styles, such as modern, minimalist, or industrial chic, to determine what works best for you.
Maximize Natural Light: Natural light is essential for creating a welcoming space. Consider installing larger windows or skylights to bring in more natural light. This will not only brighten up your space but also make it feel more spacious.
Optimize Your Layout: The layout of your HDB maisonette is crucial in determining its functionality. Consider the flow of your space and how you can optimize it to suit your needs. For example, you can create a more open-plan living area by removing walls or installing sliding doors.
Choose the Right Materials: The materials you choose for your renovation can greatly impact the overall look and feel of your space. Consider using materials that are durable, low-maintenance, and aesthetically pleasing. For example, you can use engineered wood for your flooring or quartz for your countertops.
Work with a Professional: Renovating an HDB maisonette can be a complex process, and it’s essential to work with a professional to ensure a successful outcome. Consider hiring an interior designer or contractor who has experience with HDB maisonette renovations.
By following these tips, you can create a beautiful and functional HDB maisonette that meets your needs and exceeds your expectations.
The Value of Professional Guidance
Renovating a maisonette can be a complex process, but working with skilled designers makes it smoother. Experienced professionals understand how to bring out the best in your maisonette home, respecting its character while adding modern touches.
Conclusion
Contact us today to discuss your vision for an HDB maisonette renovation. Let us help you bring your ideas to life with elegance and care. Visit our website for more inspiration and examples of beautifully crafted interiors. Explore our articles to gather thoughtful tips and insights for your home. Follow us on Instagram to see how we’ve transformed homes like yours into serene retreats.


